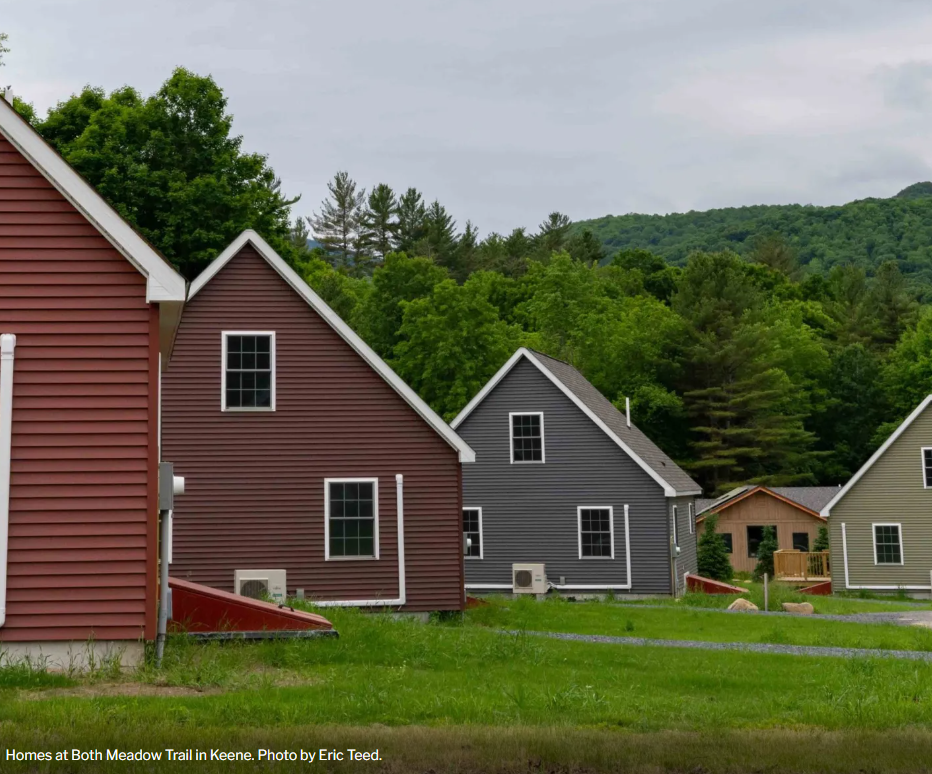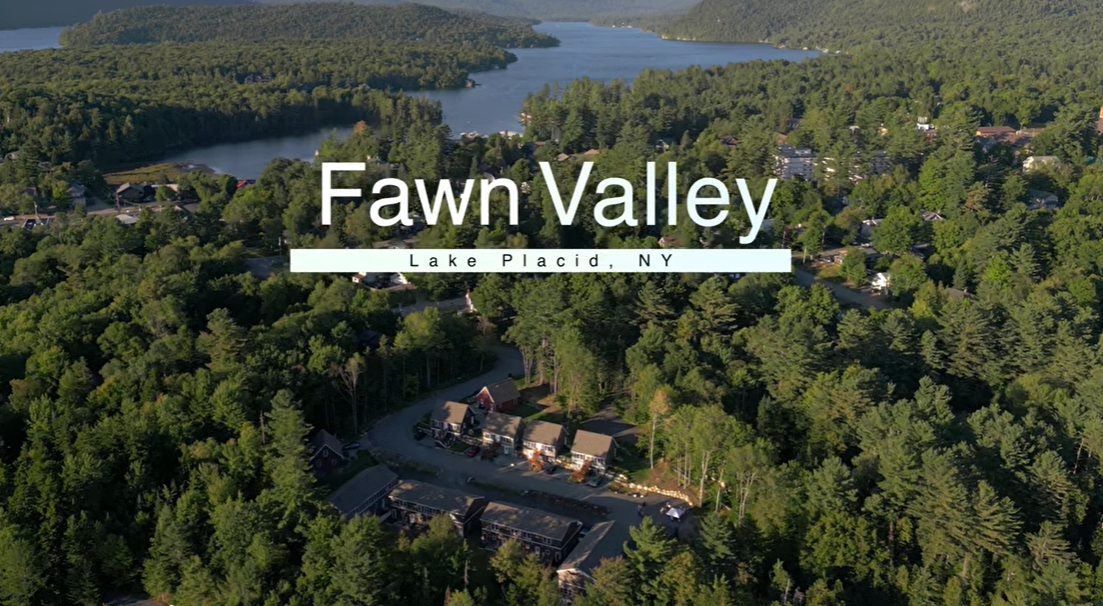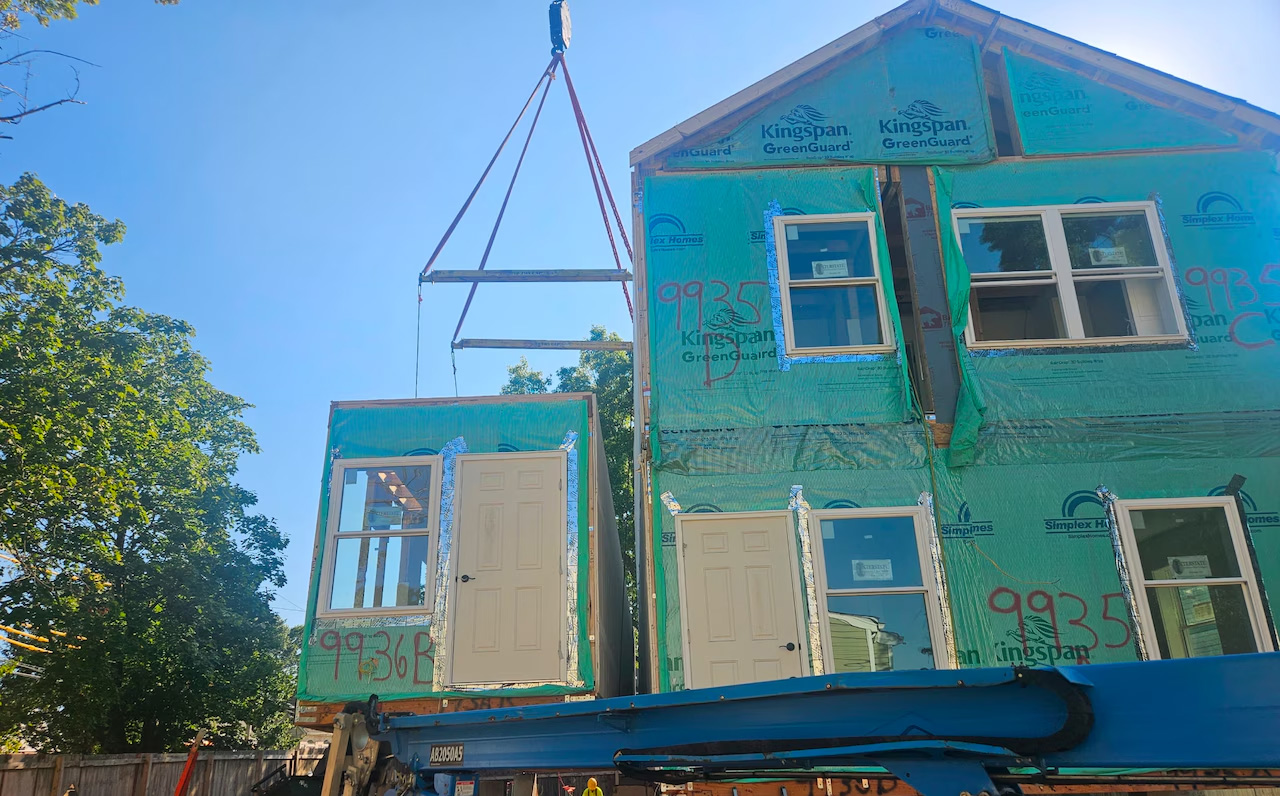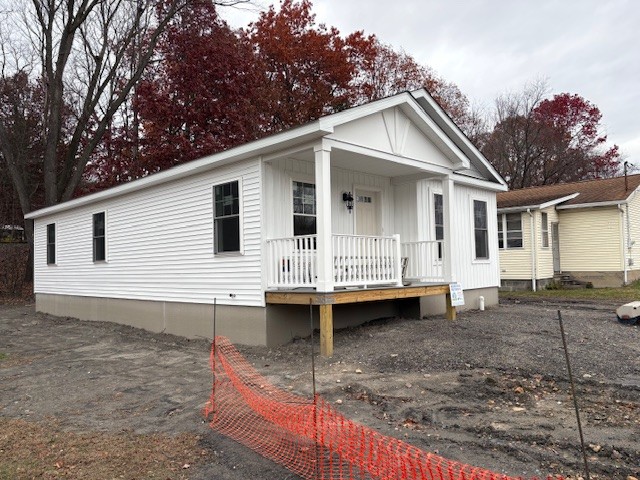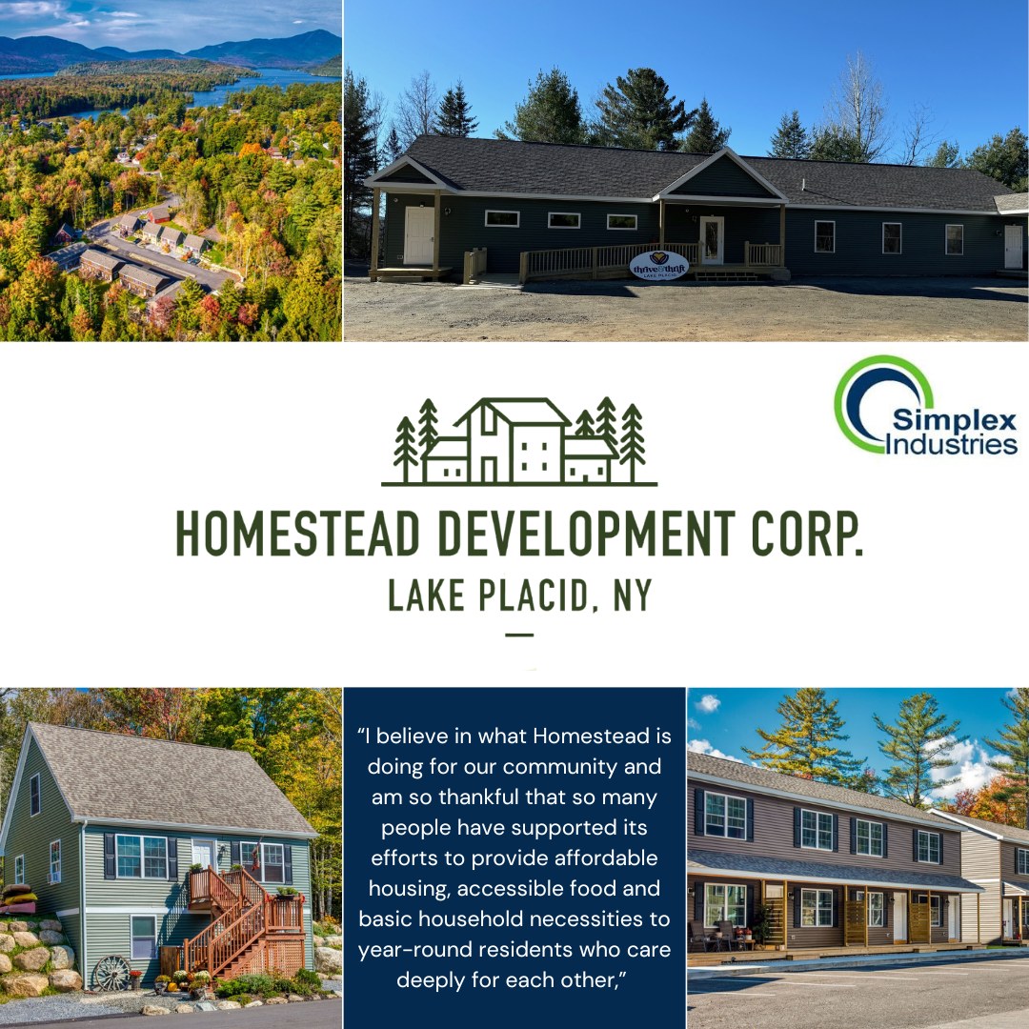Take a video tour of our Aberdeen model home.
Looking for a custom-built home that is both affordable and efficient? Consider modular homes from Simplex Homes. With a focus on quality craftsmanship and personalized design, Simplex Homes offers a range of modular home options to fit your needs and budget. Register for their open house to learn more about their services and see their homes in person.
Simplex Homes one of the country’s leading custom built modular homes.
We service the greater northeast portion of the United States including Connecticut, Delaware, Maine, Maryland, Massachusetts, New Hampshire, New Jersey, New York, Pennsylvania (featuring Bloomsburg) Rhode Island, Vermont, Virginia, West Virginia and Washington DC.
Simplex custom built modular homes range from Ranch, Two Story, Cape, Townhouses, Duplex, Triplex, Campus Housing and Light Commercial.
Whatever your modular home needs are, we have a custom solution for you.
Adirondack Roots celebrates launch of Keene affordable housing complex
The first three homebuyers in the affordable-forever Both Meadow Trail project in Keene closed on their homes last week, marking an important step in easing the community’s housing shortage. Adirondack Roots, a nonprofit housing
2025 Henry P. Fricchione Employee of the Year Award – Lamar Brown
2025 Henry P. Fricchione Employee of the Year Award – Lamar Brown Lamar Brown began his career at Simplex in May 2019, joining the Receiving Department at Plant #2. Since that time, Lamar has
Fawn Valley Development – Homestead Development Corp.
This development includes six single-family homes and sixteen two-bedroom townhomes, designed for families earning up to 200% of the Area Median Income (AMI). Buyers of these homes include: teachers, nurses, state employees, and retired members
The winner of the 2025 Patrick A. Fricchione Sr. Employee of the year is: Josh Seamans
Josh’s first tour of duty at Simplex started in 1994.Josh eventually left and returned in February 2000 working as a carpenter in the sidewall department. In July of 2002 he promoted to the position of
Modular homes coming to Staten Island: 23 affordable units in Sandy-affected areas
Nicolette Cavallaro | ncavallaro@siadvance.com STATEN ISLAND, NY -- Staten Island is welcoming over 20 new houses in the next year. These new homes, spearheaded by Urban EcoSpaces Inc., may seem to appear overnight.
Northeast Pennsylvania Land Bank to Break Ground on New Modular Homes
Dupont, PA – November 4, 2025 — The Northeast Pennsylvania Land Bank will celebrate the groundbreaking of its newest affordable housing effort, the Mod-Home Initiative, on Wednesday, November 12, 2025, at 1:00 PM at
Affordable modular home delivered to Uniondale
Affordable modular home delivered to UniondaleJuan Kelly says he's lived with relatives for the last 10 years, and entered a housing lottery for the chance to buy his first house, an affordable modular home.Long Island's
Homestead Development Corp. and Simplex Industries
LAKE PLACID – “Last year was great for Homestead Development Corporation,” said Steve Sama, President of Homestead Development Corporation. “Along with modular components purchased from Simplex Homes, we built 16, two-bedroom townhomes and a
The Christina Model Home
The Day of Delivery
The Greenfield II


