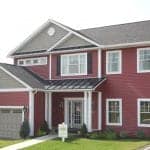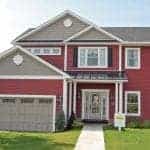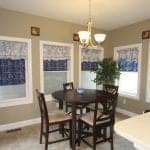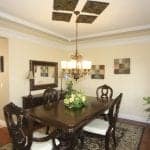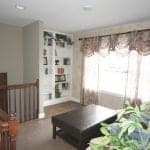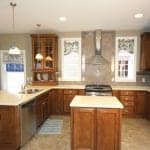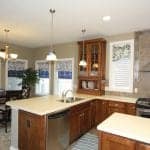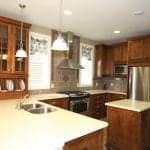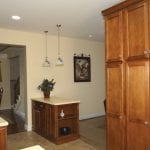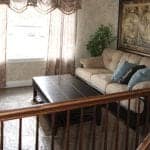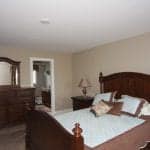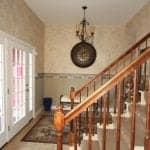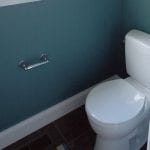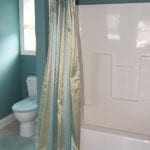This awesome floor plan features a great u-shaped kitchen with plenty of pantry storage & prep area that will surely be the hub of your family’s activities. The first floor is completed with a commodious great room featuring an optional stone fireplace, a cozy nook and dining room with optional tray ceiling. Second floor is home to a gorgeous master suite as well as 2 well sized bedrooms and a stair top study/computer area.
The Greenfield model home can be seen at the Simplex Homes campus.
Simplex Model – Greenfield
1 Simplex Drive
Scranton PA 18503
United States
Scranton PA 18503
United States

