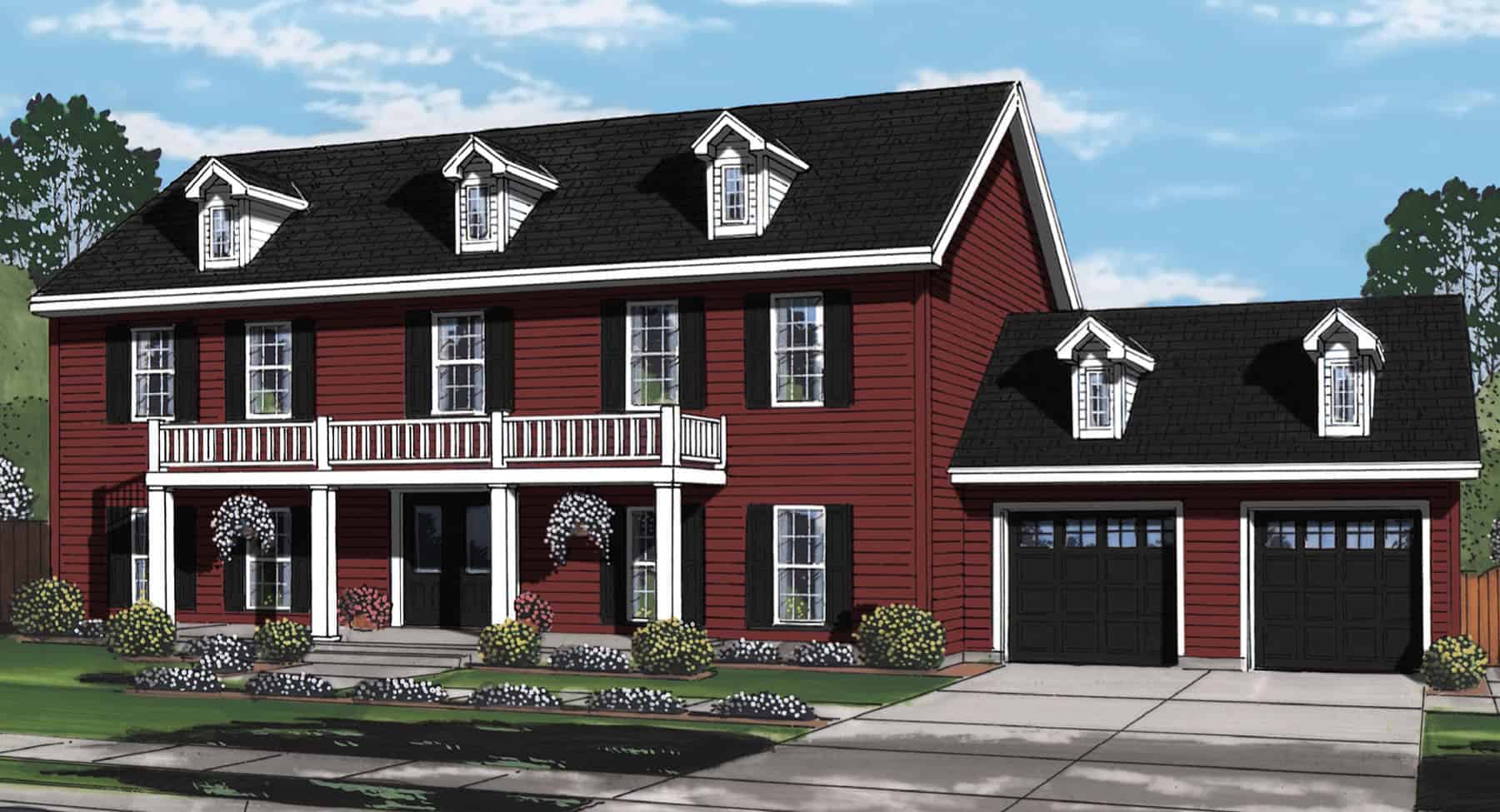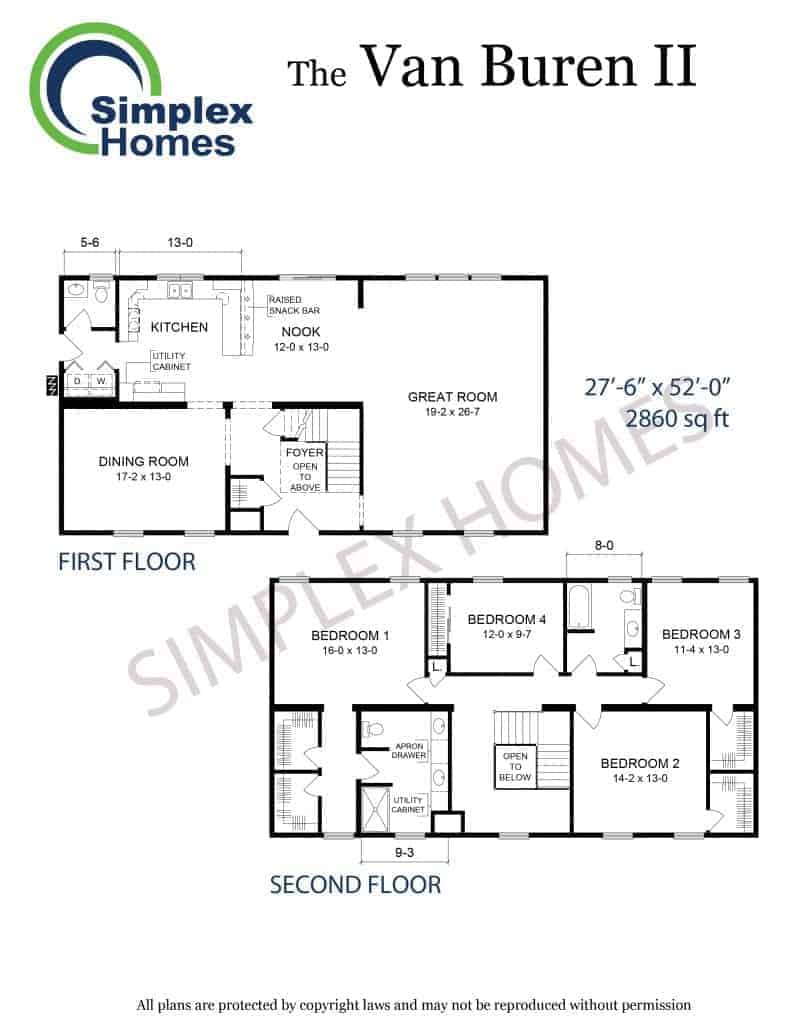The Van Buren II
The Van Buren II – 2860 sq. ft.
Two Story
This airy and bright floor plan says “welcome” with the open flow of the kitchen, nook and family area to the more formal dining and living room. You’ll enjoy creating a life with your family here and with its 4 large sized bedrooms and 2 baths everyone will have plenty of space. Note: Masonry work is done onsite by builder.
Custom Select Homes


