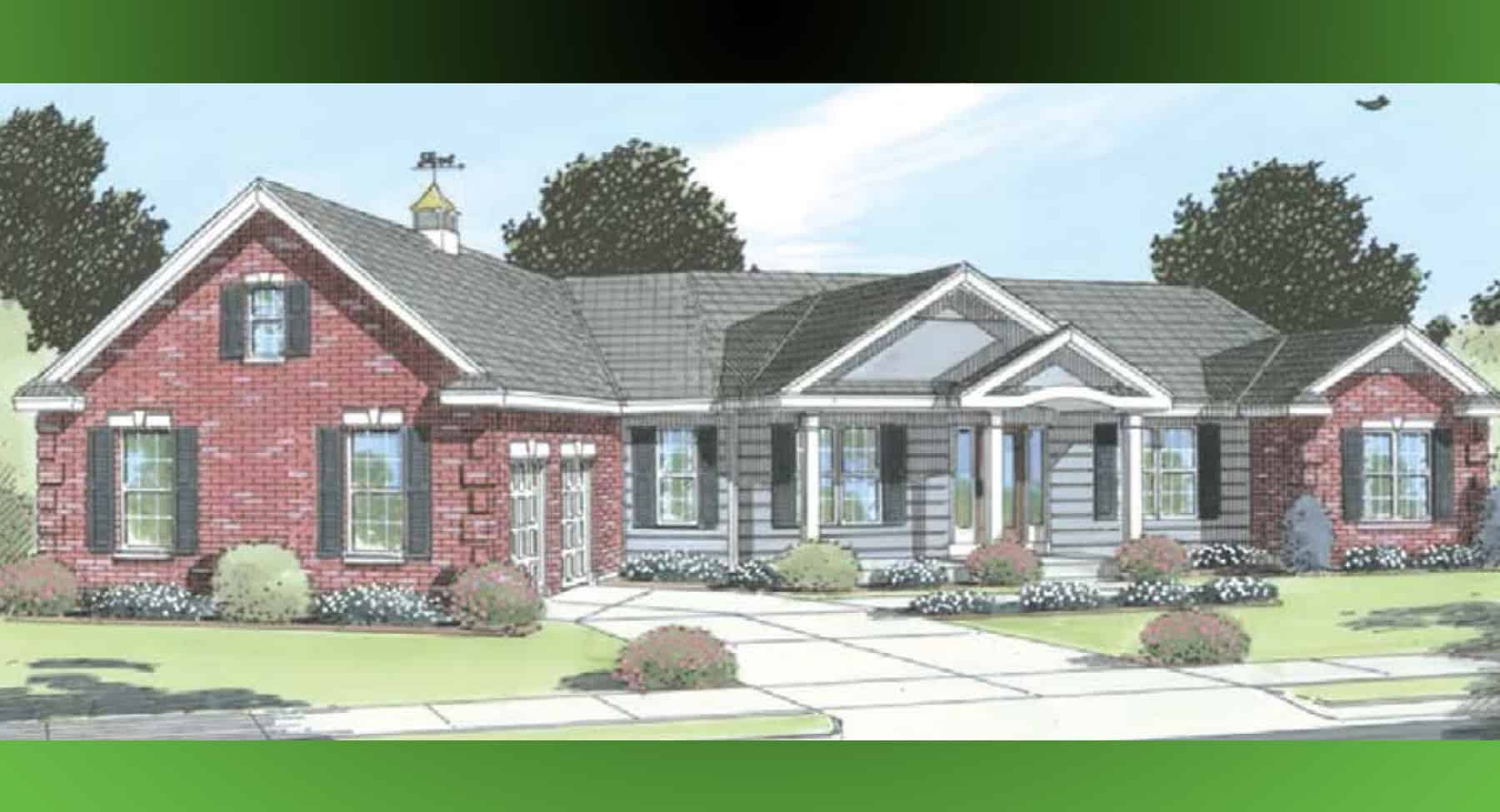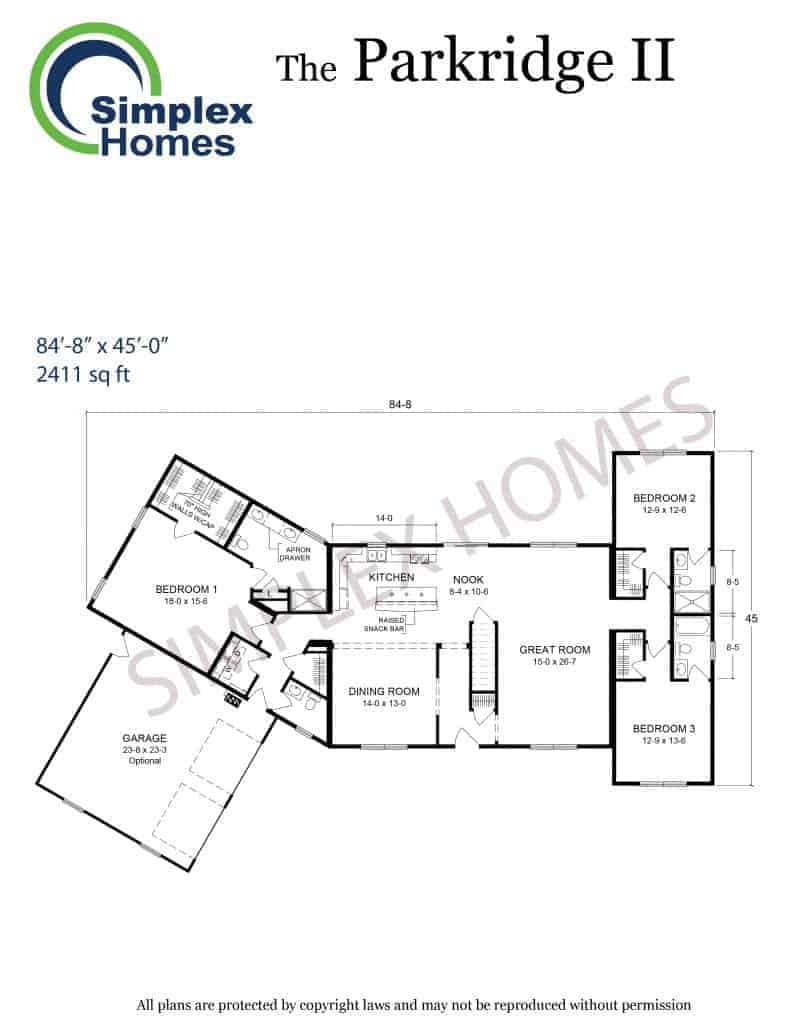The Parkridge II
The Parkridge II – 2411 sq. ft.
Ranch
The Parkridge features an optional garage, front porch, eave returns, window mantles and grills, beaded siding, front door with sidelights and gable end vents. Standard exterior features include both 7/12 and 8/12 roof pitches. Because of design considerations, this is the only available roof pitch for this home. Additional standard features include a 48″ neo angle shower and whirlpool tub on a corian platform in the master bath. Note: There are no width extensions available on this home and length extensions are limited. Exterior brick and dryvit are site installed by builder.
Custom Select Homes


