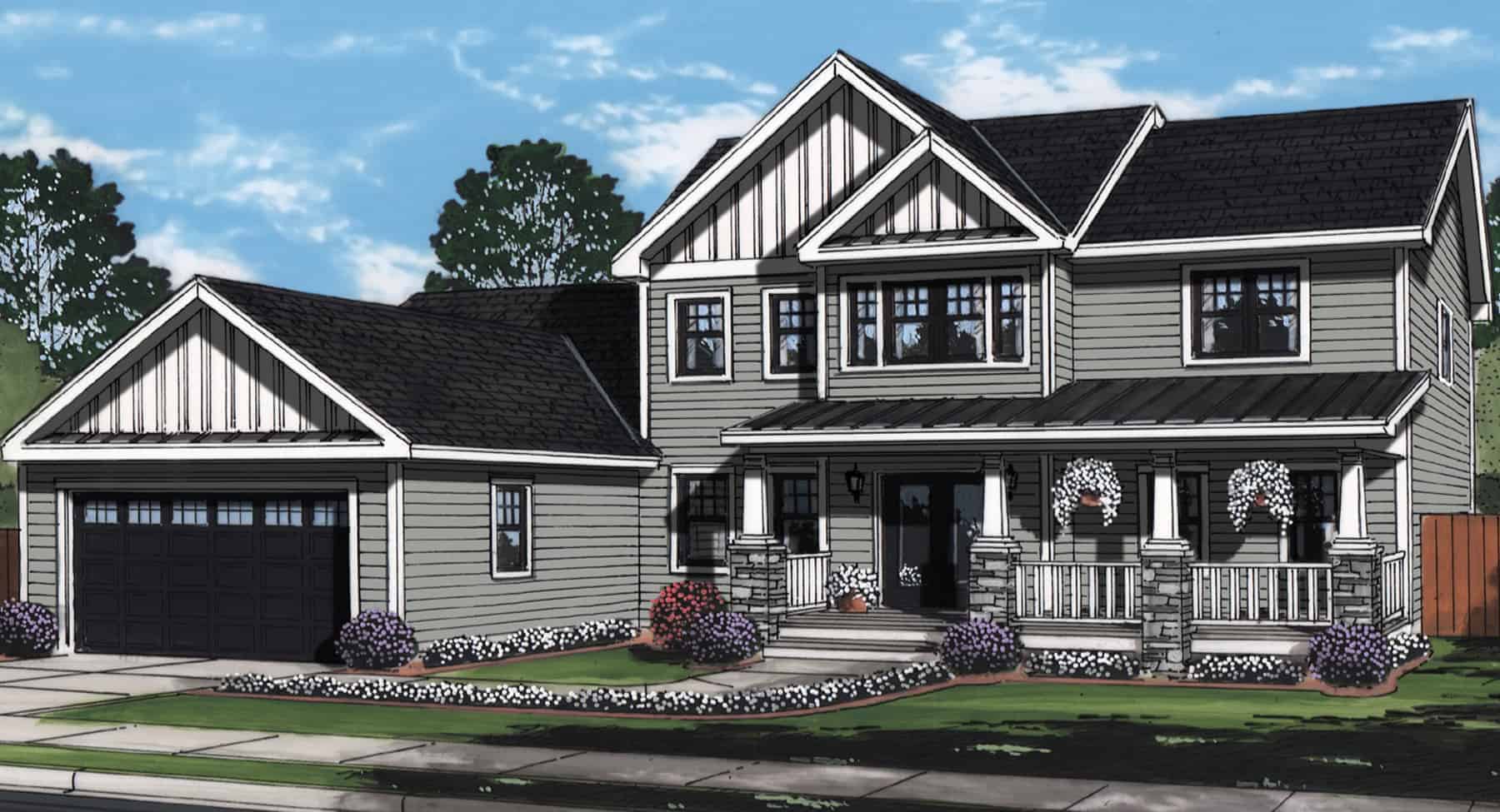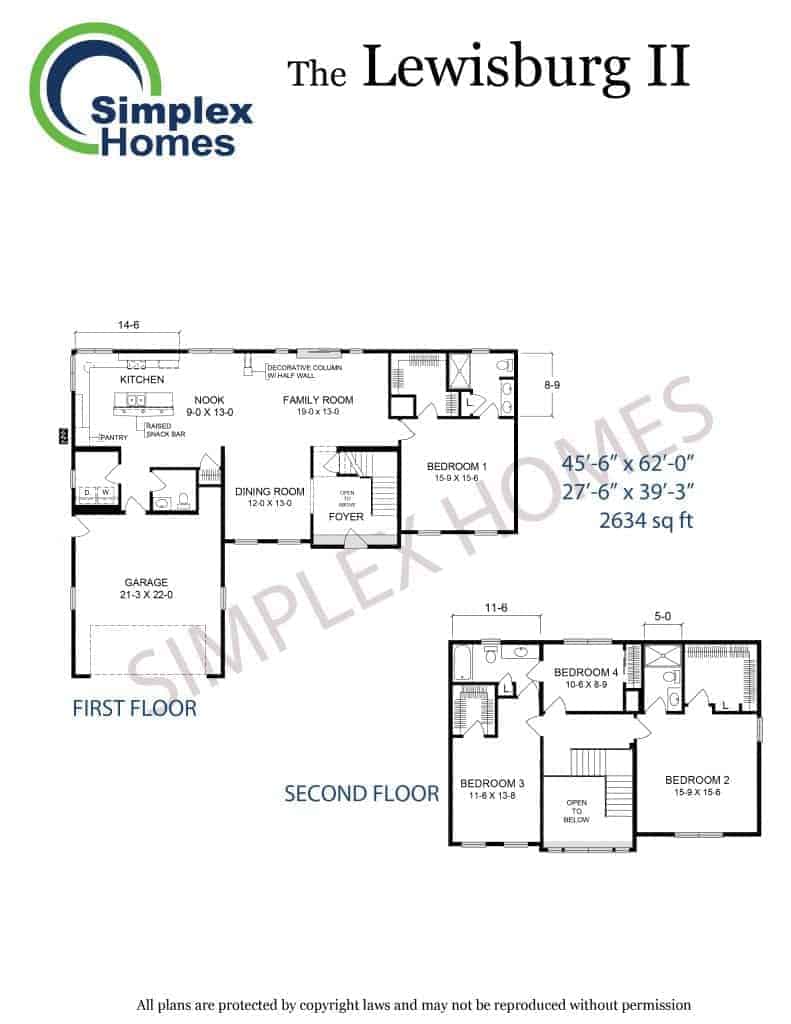The Lewisburg II
The Lewisburg II – 2634 sq. ft.
Two Story
Loads of home to love! The floor plan for this friendly home includes an open, comfy kitchen/nook/family area meant for entertaining! Master suite is nicely situated on first floor as well. A expansive open foyer with staircase that lead to two more generous bedrooms and media room complete this awesome floor plan! Note: The front garage door is not included. Consult your Simplex account manager for optional fourth bedroom floor plan.
Custom Select Homes


