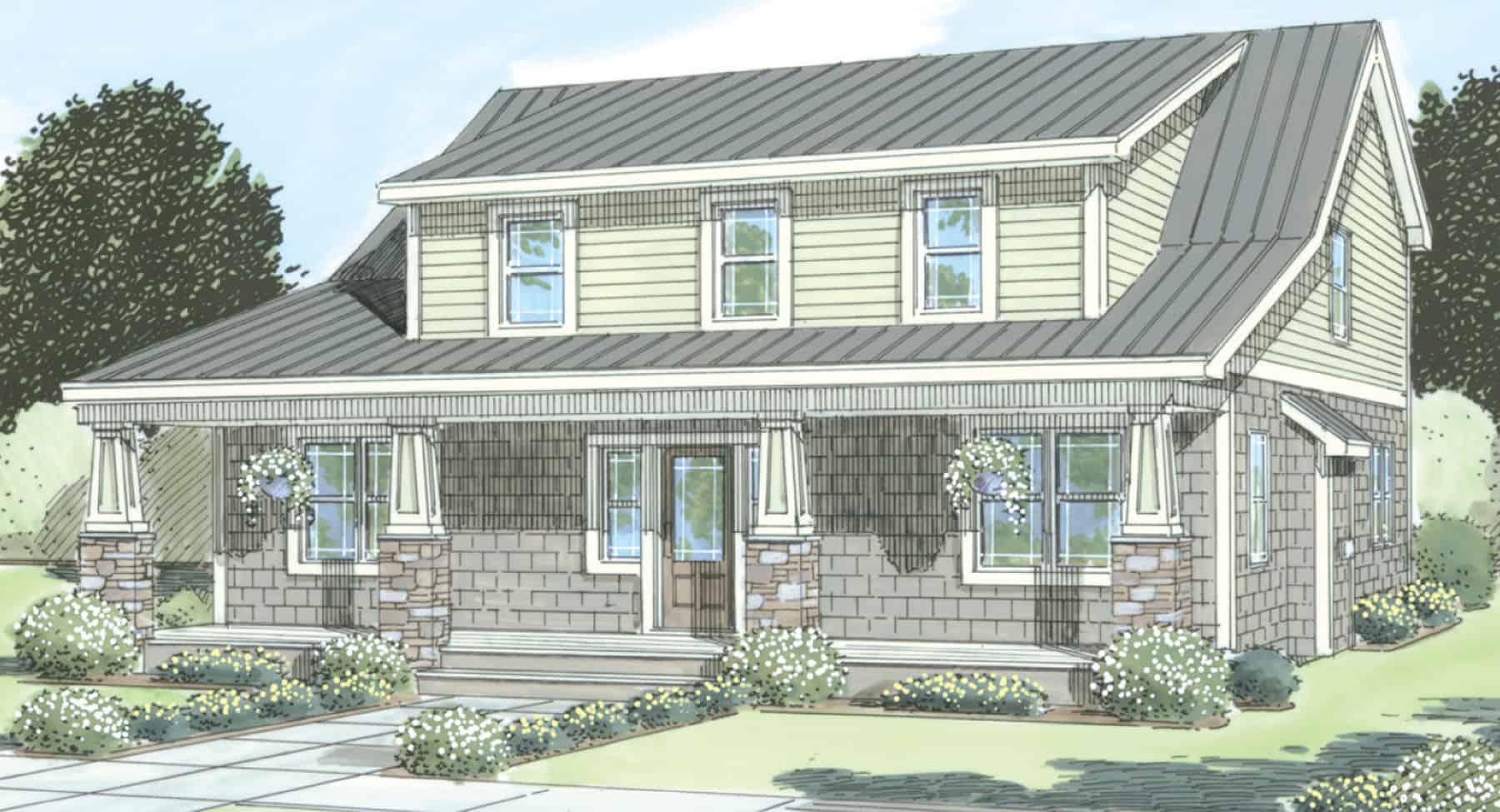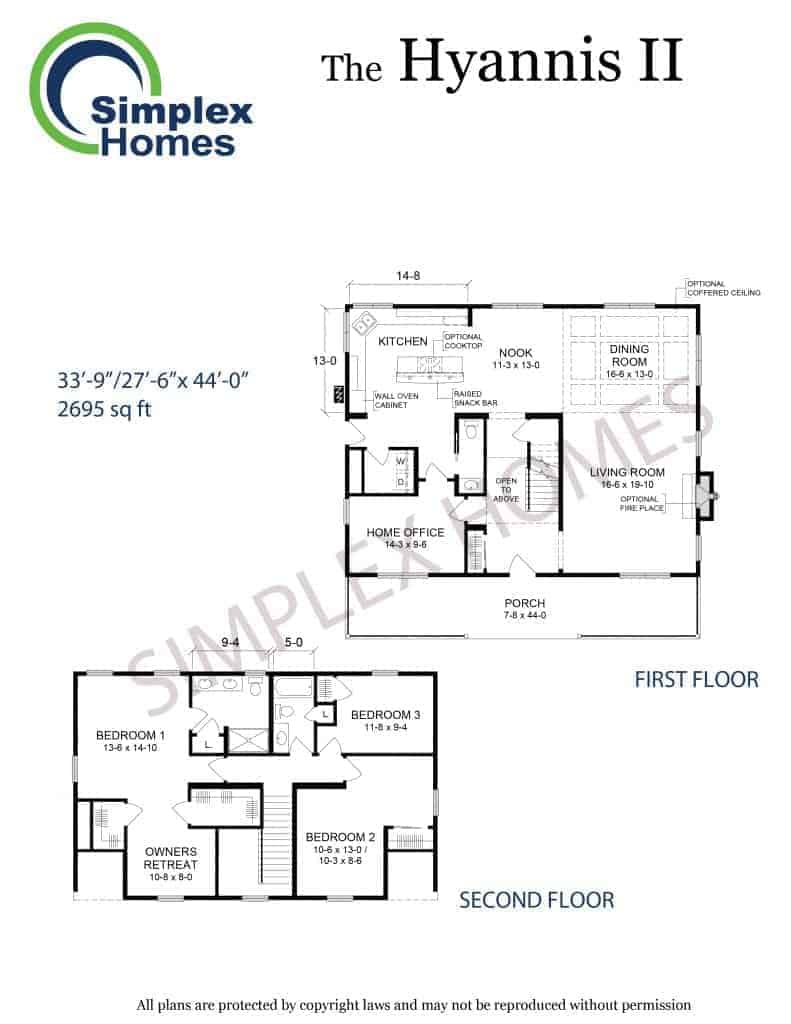The Hyannis II
The Hyannis II – 2695 sq. ft.
Cape
An excellent plan for home entertaining! The openness from kitchen, nook dining and living room lend itself to allowing guests to flow with ease from space to space. The first floor home office is a nice touch as well. Second floor boasts a spa-like master suite retreat along with two other nice sized bedrooms and bath!
Custom Select Homes


