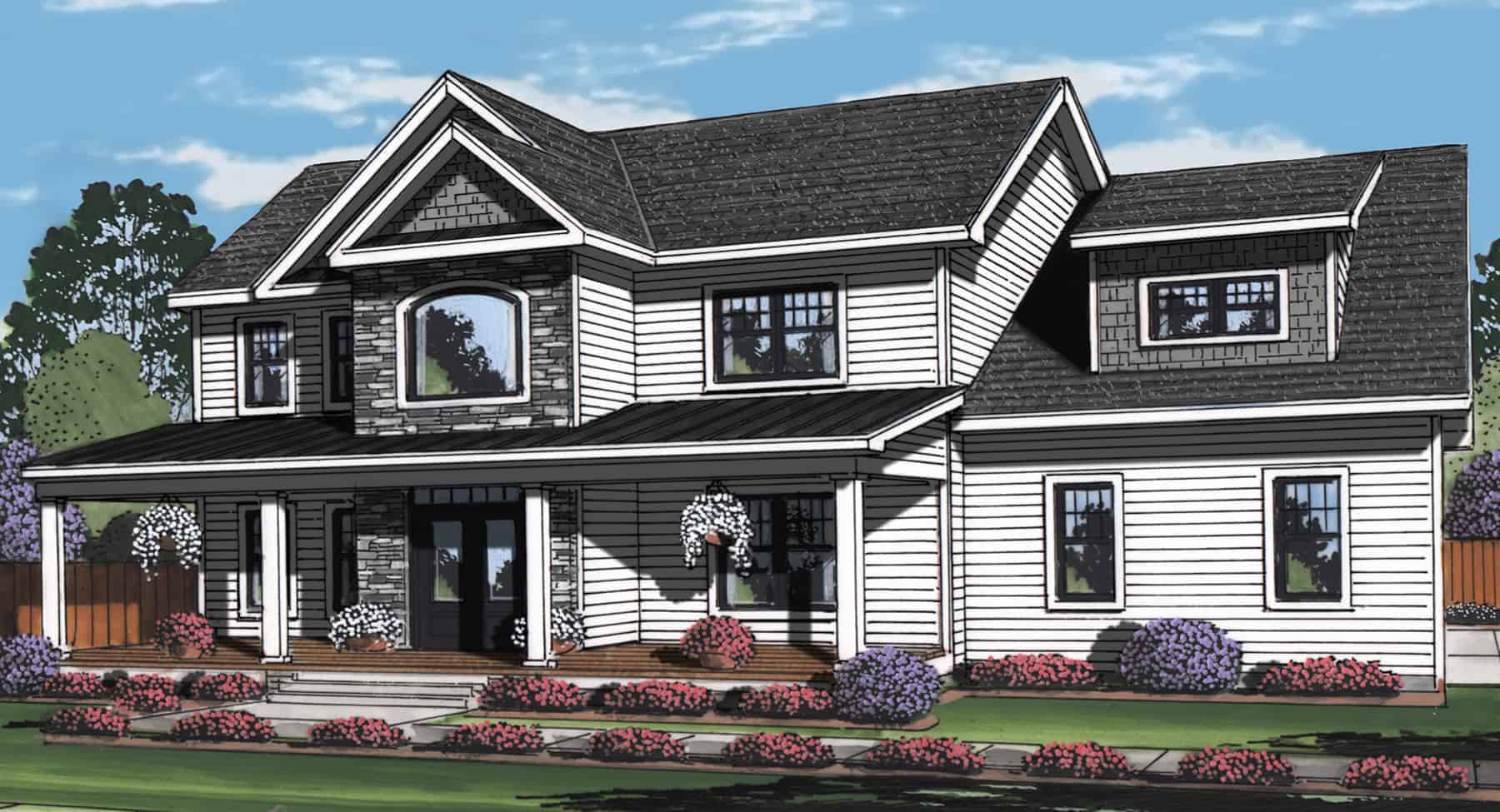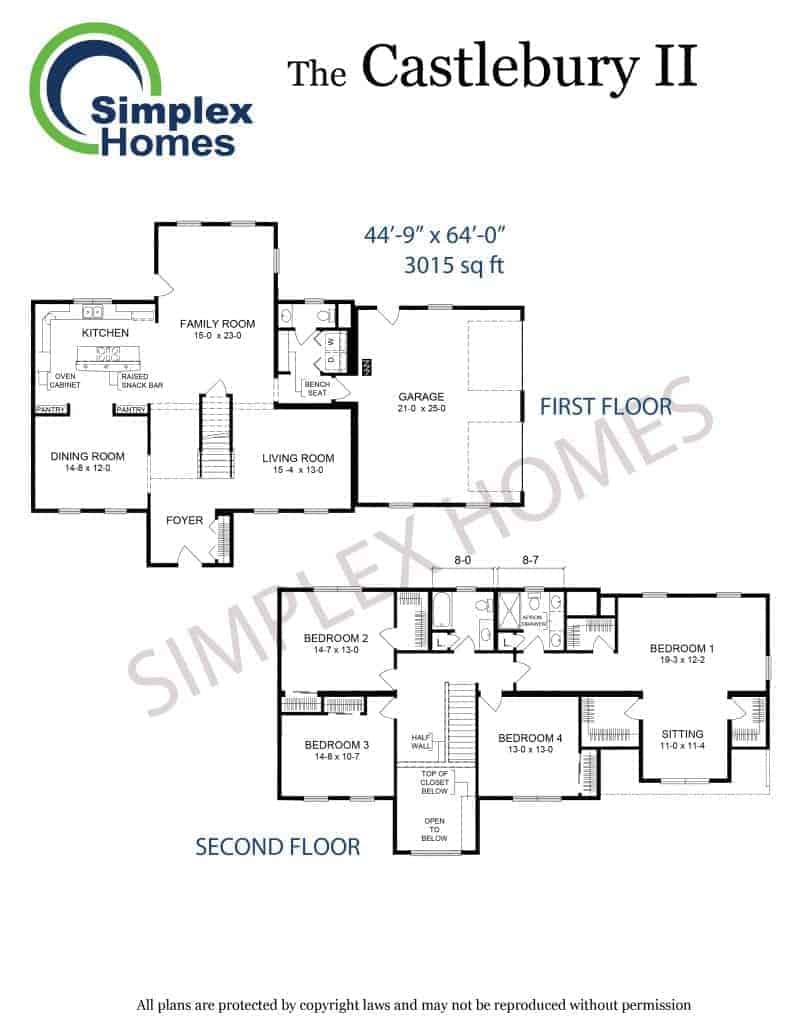The Castelbury II
The Castlebury II – 2788 sq. ft.
Two Story
Create a luxury showcase with this gracious floor plan! The very generous proportions of the first floor living areas can accommodate a growing family or entertaining guests. Envision a chef’s delight as you explore your kitchen options. Plenty of pantry storage and a very spacious cook top center island opening up into a spectacular family room an the right and nook eating on the left will be just a few of the reasons you’ll have such enjoyment creating memories in your new kitchen! The second floor boasts 4 bedrooms with a spectacular master suite complete with his/her walk-in closets and sitting area. With the soaking tub, walk-in shower and his/her vanity areas in the master bath you can create a spa-like atmosphere you may never want to leave. A stair top study and 3 very generously proportioned bedrooms plus full bath complete this 4000+ sq. ft. floor plan. Dream big with this decorating delight!
Custom Select Homes


