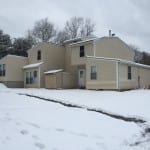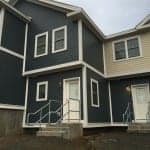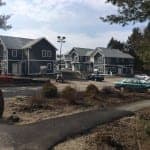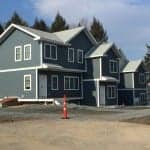It’s remarkable to see how much our industry has changed and adapted to meet the needs of the current market. With that change, we’ve seen a huge increase in interest in multi-family and commercial projects.
We’ve been heavily involved in multi-family for quite a while and every project is unique. But there are some jobs that really make me take a step back and say “wow, look how far we’ve come as an industry”.
A notable example of this is one of our current projects in Greenfield, Massachusetts. This particular development is a tear-down, rebuild of existing modular structures. The apartment complex is a modular project that I believe to have been built in the 1970’s. It’s apparent that the aesthetic of the original buildings had fallen victim to cookie cutter modular boxes. But at that time, customization was unheard of. Even in multi-family modular construction the mindset was simple, this is what we build — let’s make it work. There are design factors that would never be agreed to today, like standard pitched trusses that don’t intersect the same plane.
When looking at the original units, it’s a time warp and a reminder of how differently we approach multi-family construction today. Today’s modular projects take a much more sophisticated approach with upfront planning and design. Nearly every venture has a team of architects and engineers working towards a successful modular project. Their vision and designs are integrated with structural and mechanical components and ultimately coordinated with the multi-family team here at Simplex. This approach to projects has allowed us to build highly energy efficient, attractive buildings to replace the original units.





